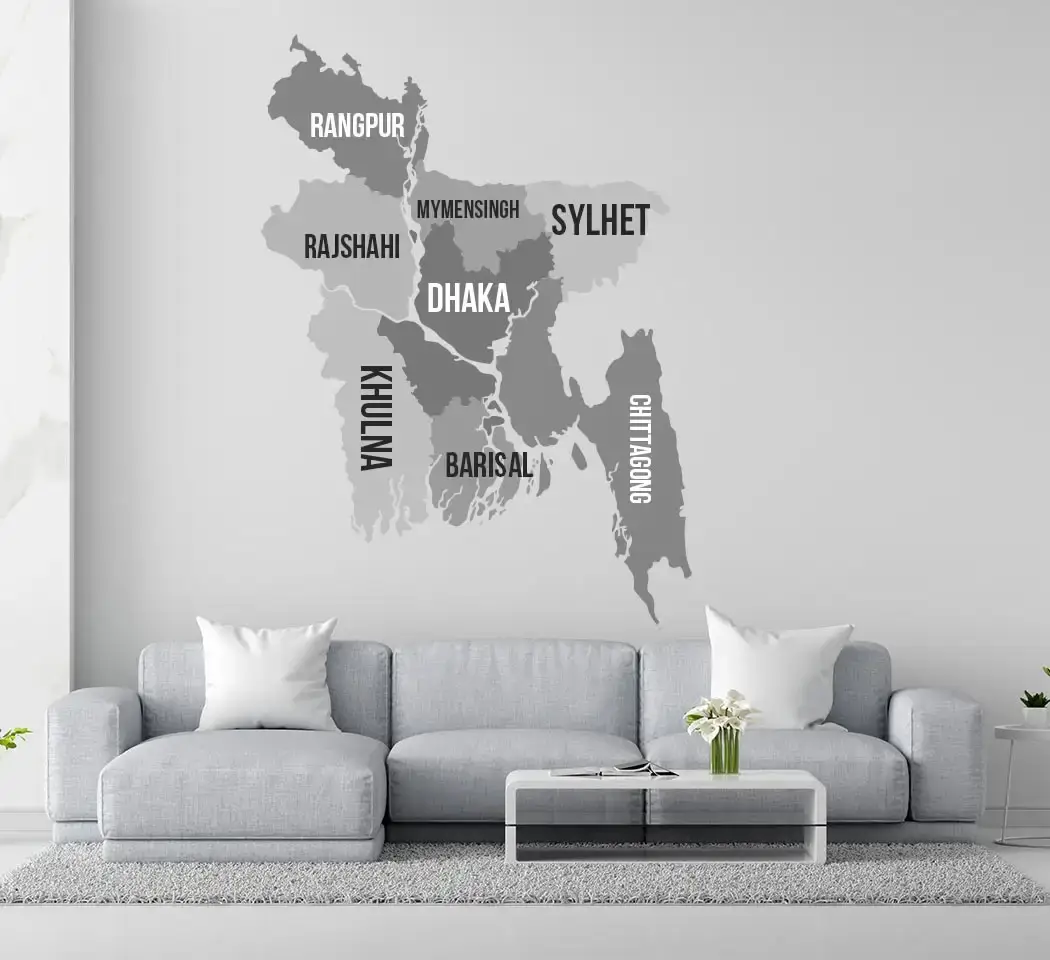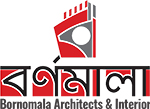Job completed for Mr. Basar Al Mahmud
Completion date: October 17, 2023
Location: Khilkhet, Dhaka
Why did the customer contact us?
Project Name: Contemporary Home Interior Design
Location: Khilkhet, Dhaka, Bangladesh
Size: 1,800 sq. ft.
Scope of Work: Comprehensive interior design for a modern home, focusing on creating a functional yet stylish living space. The project included the design of the living room, kitchen, bedrooms, and bathrooms, blending comfort with contemporary aesthetics.
Design Features: The home features an open-concept layout with sleek, modern furnishings and a neutral color palette accented with pops of color. Custom cabinetry, minimalist decor, and strategically placed lighting create a spacious and airy feel. Natural materials like wood and stone are used to add warmth and texture, while large windows maximize natural light and provide a seamless connection to the outdoors.
Completion Date: July 2024
Solutions Provided:
Space Optimization: Efficient use of space with an open floor plan to enhance flow and functionality across the home.
Custom Design Elements: Bespoke furniture and cabinetry tailored to the homeowner’s needs and preferences, providing a unique and personalized touch.
Enhanced Aesthetics: A cohesive design theme with a blend of modern and natural elements to create a stylish and comfortable living environment.
Improved Lighting: Strategic lighting placement to highlight key areas and create a warm, inviting atmosphere throughout the home.
Solutions provided:
Maximized Space Utilization: We implemented an open-concept layout to make the most of the available 1,800 sq. ft. space. This design approach ensured a seamless flow between the living areas, enhancing functionality and creating a sense of spaciousness.
Customized Furniture and Storage: We designed custom furniture and cabinetry to fit the specific dimensions and style of the home. These tailored pieces optimized storage solutions and ensured that every piece complemented the overall aesthetic of the interior, providing both functionality and a personalized touch.
Modern Aesthetic with Natural Elements: We incorporated a mix of modern design elements with natural materials like wood and stone to create a warm, inviting atmosphere. The use of a neutral color palette with accent colors provided a contemporary look, while the natural textures added depth and warmth to the space.
Optimized Lighting Design: To enhance the ambiance and functionality of each room, we used a combination of natural and artificial lighting. Large windows were utilized to maximize natural light, and strategically placed lighting fixtures highlighted key areas and created a welcoming environment throughout the home.
Functional and Aesthetic Balance: We carefully balanced functionality with aesthetics by integrating practical solutions such as built-in storage, efficient kitchen layouts, and ergonomic furniture placement. This approach ensured that the home was not only beautiful but also highly livable and suited to the homeowner’s lifestyle.
Team members on this project:
Md.Raisuddin, Md. Arif Shakil
Photos & Videos:
Highlights of our completed projects
At Barnomala Architects & Interior, our completed projects showcase various successful and innovative designs. Our portfolio reflects our architecture and interior design expertise, featuring various residential and commercial projects.
From sleek, modern minimalism to classic elegance, our completed projects demonstrate our ability to create functional and visually stunning spaces.
Clients we have worked


Customer reviews
We're amazed by Barnomala Architects & Interior and their attention to detail and dedication to the project. Their designs and works were highly realistic as well as aesthetic.

Barnomala Architects & Interior is incredibly precise and organized and their team did a great job. Once they take you on as a client, your satisfaction is the most important thing to them.

I overwhelmingly appreciate the sincerity, commitment and efficiency of Barnomala Architects & Interior team in dealings with customers. The ability of the workforce is praiseworthy as the delivery of order results in the least waste of time and effort. I wish Barnomala Architects & Interior a successful journey to its goals.


Our Service Area
Please tell us about your residential home space or commercial space requirements. One of our creative, modern interior designers or interior decorator will walk you through our service options.
- Aftabnagar
- Bagerhat
- Bandarban
- Barguna
- Barishal
- Bashundhara
- Bhola
- Bogra
- Brahmanbaria
- Chandpur
- Chittagong
- Chuadanga
- Comilla
- Cox's Bazar
- Dhaka
- Dhanmondi
- Dinajpur
- Faridpur
- Farmgate
- Feni
- Gaibandha
- Gazipur
- Gopalganj
- Habiganj
- Jamalpur
- Jessore
- Jhalokati
- Jhenaidah
- Joypurhat
- Khagrachhari
- Khulna
- Kishoreganj
- Kuakata
- Kurigram
- Kushtia
- Lakshmipur
- Lalmonirhat
- Madaripur
- Magura
- Manikganj
- Meherpur
- Mohammadpur
- Motijheel
- Moulvibazar
- Munshiganj
- Mymensingh
- Naogaon
- Narail
- Narayanganj
- Narsingdi
- Natore
- Nawabganj
- Netrakona
- New Elephant Road
- New Market
- Nilphamari
- Noakhali
- Pabna
- Panchagarh
- Patuakhali
- Pirojpur
- Rajbari
- Rajshahi
- Rangamati
- Rangpur
- Satkhira
- Shariatpur
- Sherpur
- Sirajganj
- Sunamganj
- Sylhet
- Tangail
- Thakurgaon
- Uttara
































































