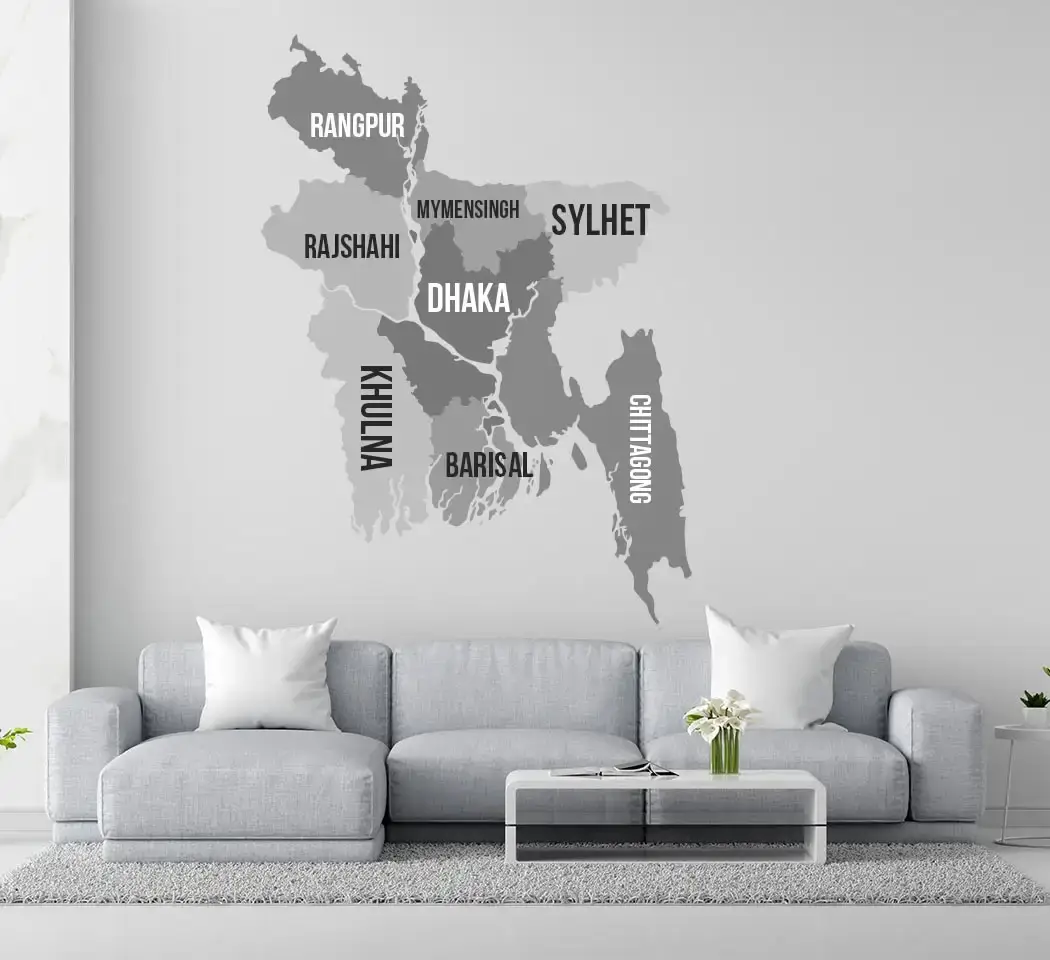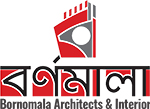Prefabricated steel structure design and supplier company in Bangladesh
A prefabricated steel structure is a type of building construction where the structural components are made outside the premises in a controlled manufacturing environment and then transported to the construction site for installation. As a famous prefabricated steel structure design and supplier company in Dhaka, Bangladesh, Barnomala Architects & Interior provides the best services to its clients.
Whether it's for industrial complexes, warehouses, commercial buildings, or residential projects, we have the expertise to deliver outstanding designs that optimize space, functionality, and aesthetics. Contact us today to learn more about our services, and discuss your project requirements with our expert team.


Advantages of prefabricated steel structure
In the realm of modern construction, prefabricated steel structures have emerged as a game-changer, offering several advantages that redefine the building industry. As a versatile and innovative interior design company in Dhaka, Bangladesh, Barnomala Architects & Interior provides the best-prefabricated steel structures design to satisfy their clients.
Here are the key benefits of prefabricated steel structures:
- Speedy construction
- Cost-effectiveness
- Exceptional strength and durability
- Versatility in design
- Sustainability
- Quality assurance
- Easy maintenance
- Safe and secure
- Long-term investment
Popular design of prefabricated steel structure in Bangladesh
The popularity of prefabricated steel structures is increasing day by day. These designs demonstrate the versatility and effectiveness of prefabricated steel structures.
Some of the most popular designs are:
- Multi-story buildings design
- Warehouses and industrial sheds
- Residential homes
- Commercial complexes
- Educational institutions
- Bridges and infrastructure
- Agricultural buildings

Process of prefabricated steel structure interior design
At Barnomala Architects & Interior, we specialize in preparing innovative and efficient interior designs for prefabricated steel structures. We are committed to delivering exceptional interior designs that enhance the overall appeal and usability of the space.
Our designing process is as follows:
- Client consultation: We begin by understanding our client's requirements, preferences, and budget constraints. This initial consultation helps us modify our designs to meet their specific needs.
- Space planning: Utilizing the dimensions and layout of the prefabricated steel structure, we meticulously plan the allocation of space to optimize functionality and flow.
- Material selection: We carefully select materials that complement the industrial aesthetic of steel structures while enhancing their visual appeal and functionality.
- Interior design concept development: Our team of designers conceptualizes interior design schemes that reflect the client's vision and align with the overall architectural style of the steel structure.
- Customization: We offer customization options to add unique elements and personal touches to the interior design, allowing clients to express their individuality and create spaces that resonate with their style.
- Execution and installation: Once the design is finalized, our experienced team oversees the execution and installation process, ensuring that the interior design is implemented with precision and attention to detail.
Why choose Barnomala Architects & Interior for prefabricated steel structure design?
Barnomala Architects & Interior takes a forward-thinking and innovative approach to steel structure design, incorporating the latest technologies, trends, and sustainability practices into their projects. We have completed several projects throughout the country. All of these projects are highly appreciated by clients.
Here are some reasons behind selecting us for prefabricated steel structure design:
- Expertise in steel structure design
- Customized solutions
- Creative design
- Sustainable
- Environment friendly
- Collaborative process
- Project management excellence
- Client satisfaction
FAQs on prefabricated steel structure design

Our Service Area
Please tell us about your residential home space or commercial space requirements. One of our creative, modern interior designers or interior decorator will walk you through our service options.
- Aftabnagar
- Agargaon
- Bagerhat
- Bailey Road
- Banani
- Bandarban
- Barguna
- Baridhara Diplomatic Zone
- Barishal
- Bashundhara
- Bhola
- Bogra
- Brahmanbaria
- Chandpur
- Chittagong
- Chuadanga
- Comilla
- Cox's Bazar
- Dhaka
- Dhaka Cantonment
- Dhanmondi
- Dinajpur
- Faridpur
- Farmgate
- Feni
- Gaibandha
- Gazipur
- Gopalganj
- Habiganj
- Jamalpur
- Jessore
- Jhalokati
- Jhenaidah
- Joypurhat
- Kafrul
- Kakrail
- Keraniganj
- Khagrachhari
- Khulna
- Kishoreganj
- Kuakata
- Kurigram
- Kushtia
- Lakshmipur
- Lalmonirhat
- Madaripur
- Magura
- Manikganj
- Meherpur
- Mogbazar
- Mohammadpur
- Motijheel
- Moulvibazar
- Munshiganj
- Mymensingh
- Naogaon
- Narail
- Narayanganj
- Narsingdi
- Natore
- Nawabganj
- Netrakona
- New Elephant Road
- New Market
- Nilphamari
- Noakhali
- Old Dhaka
- Pabna
- Paltan
- Panchagarh
- Patuakhali
- Pirojpur
- Rajbari
- Rajshahi
- Rangamati
- Rangpur
- Sajek
- Satkhira
- Segunbagicha
- Shariatpur
- Sherpur
- Sirajganj
- sreemangal
- Sunamganj
- Sylhet
- Tangail
- Thakurgaon
- Uttara
Get free estimation about your project! Feel free to call or contact us.




