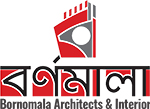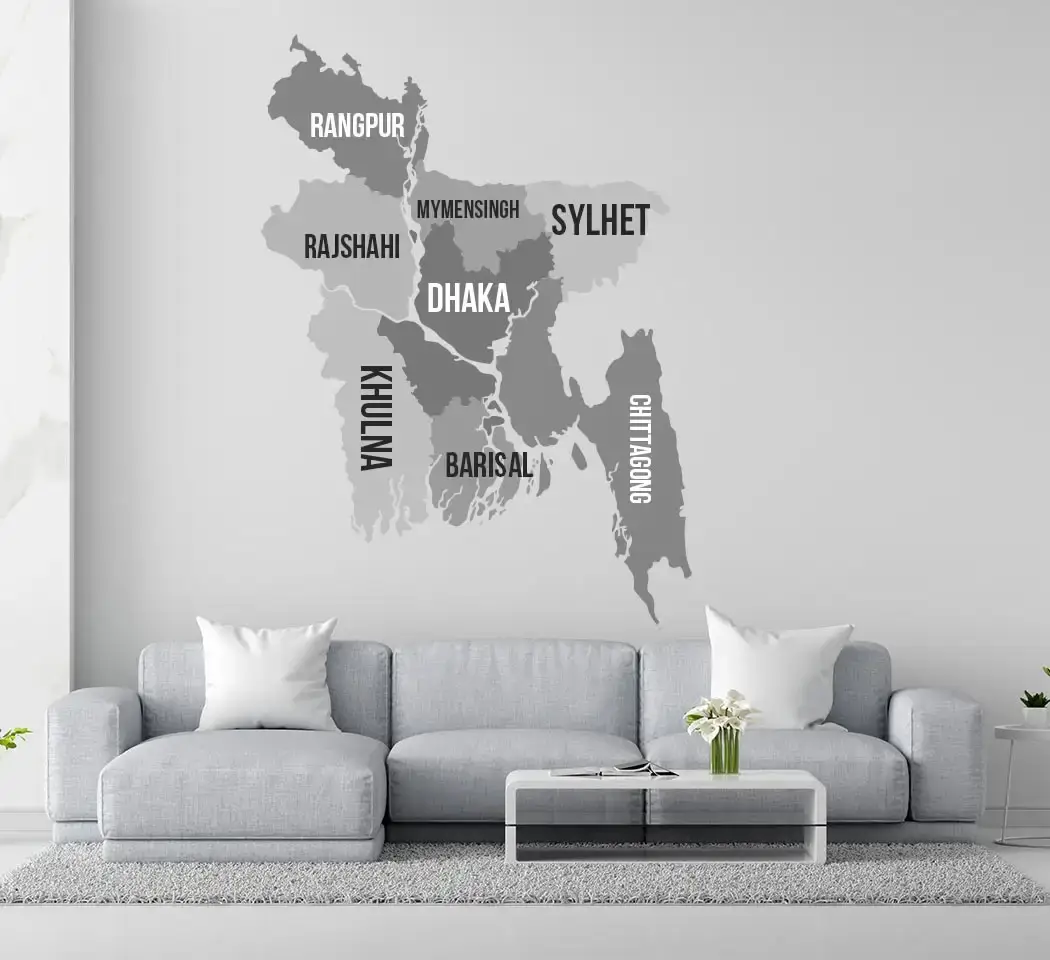Kitchen design ideas for small Apartments in Bangladesh
Living in a small apartment can present unique challenges, especially when it comes to kitchen design. When designing a small kitchen, understanding its unique characteristics is crucial. In Bangladesh, where space can be limited, maximizing the functionality and aesthetic appeal of a small kitchen is essential.
The focus should be on creating a functional and visually appealing kitchen. Key considerations include layout, lighting, and storage to avoid clutter. This blog explores innovative kitchen design ideas that can transform small spaces into efficient and stylish culinary havens.
Ready to transform your small kitchen into a functional and stylish space? contact us now!
Call Us: +8801713776555






















