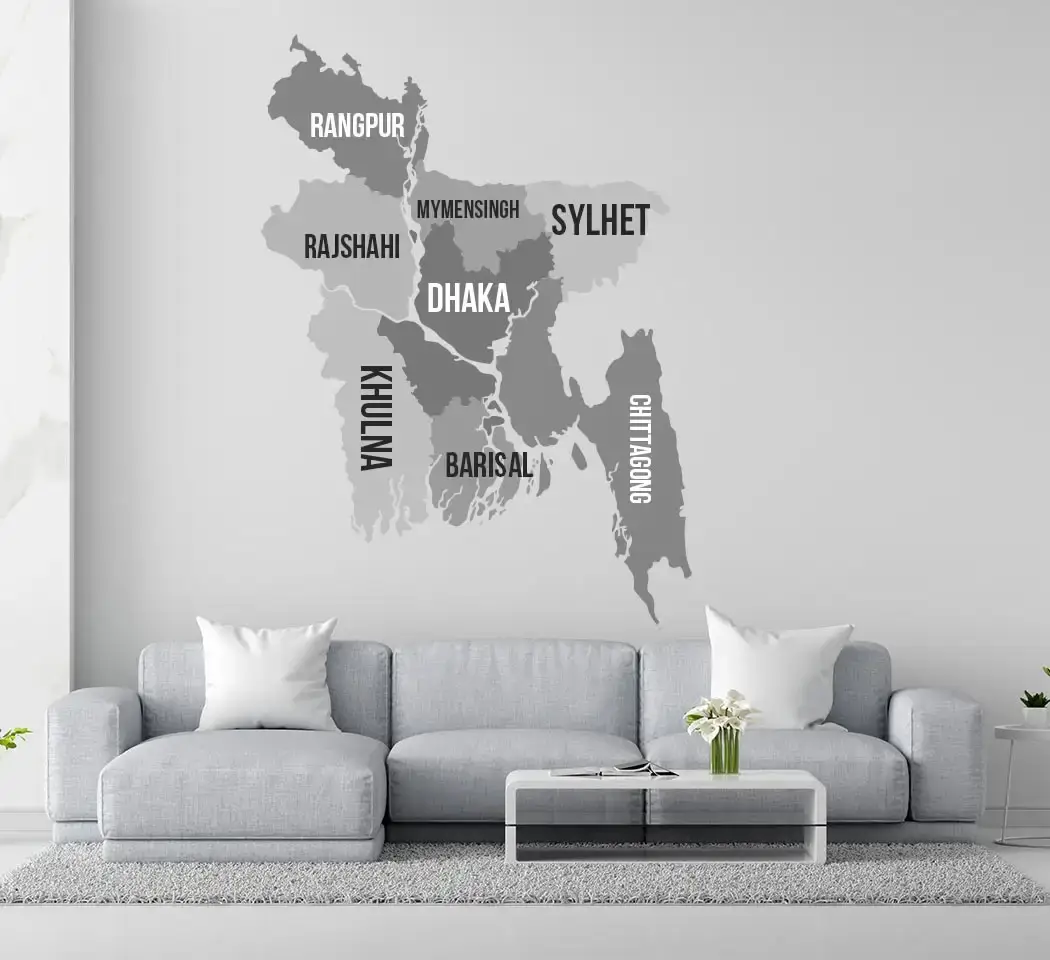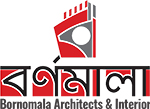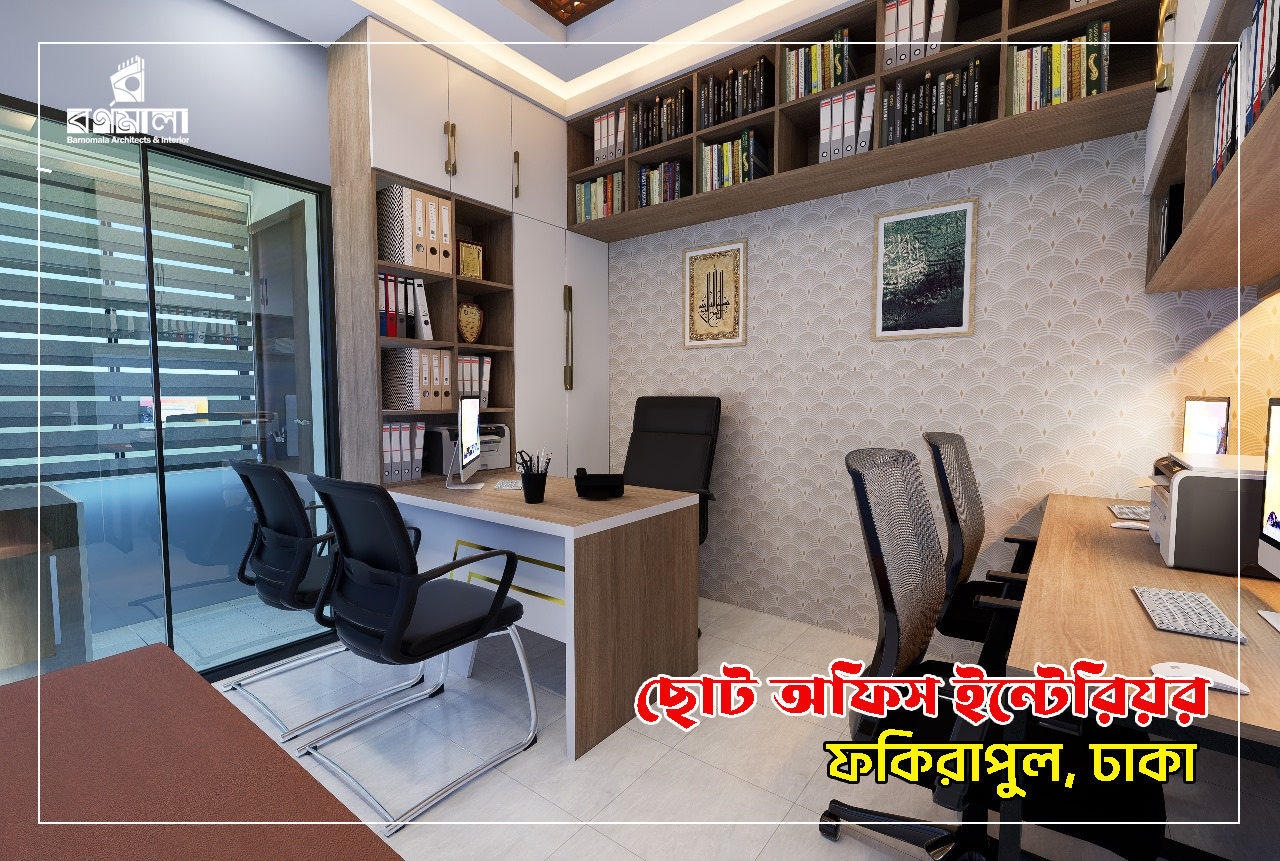Job completed for Small Office Interior
Completion date: March 5, 2024
Location: Dhaka
Why did the customer contact us?
A client likely contacted Banrnomala Architects & Interior for their small office interior due to the following reasons:
Space Optimization Expertise: Banrnomala is skilled at designing small spaces efficiently, ensuring maximum functionality without compromising aesthetics.
Tailored Solutions: The client might have needed a customized design reflecting their business identity, and Banrnomala is known for providing unique, client-specific solutions.
Budget-Friendly Options: For a small office, cost-effective yet high-quality designs are essential. Banrnomala likely offered a practical solution within the client's budget.
Branding Integration: The client may have wanted the office design to align with their brand, from color schemes to layout, and trusted Banrnomala’s ability to deliver.
Professional Image: A well-designed office enhances the company's professional appearance. The client likely sought Banrnomala’s expertise to create a welcoming and impressive workspace for employees and visitors.
Experience in Small Spaces: Banrnomala’s experience with diverse projects, including small office interiors, likely made them the ideal choice for the client.
Solutions provided:
For the small office interior project, Banrnomala Architects & Interior likely provided the following tailored solutions:
1. Space Optimization
Designed a functional layout that maximized the use of limited space, ensuring seamless workflows and clear zoning for different activities (e.g., workstations, meeting areas, and storage).
2. Compact and Ergonomic Furniture
Used multifunctional, space-saving furniture, such as foldable desks, modular shelving, and built-in storage, to enhance efficiency while maintaining comfort and functionality.
3. Creative Storage Solutions
Installed vertical storage units, under-desk cabinets, and wall-mounted shelves to save floor space and keep the office organized.
4. Bright and Open Atmosphere
Incorporated light color schemes, mirrors, and glass partitions to make the small office feel larger and more open.
Used natural light where possible, complemented by energy-efficient LED lighting.
5. Branding and Aesthetics
Integrated the client’s brand colors, logo, and design elements to create a cohesive and professional look.
Added decorative touches like wall art or greenery to enhance visual appeal.
6. Technology Integration
Set up concealed wiring and cable management systems to keep the workspace tidy.
Provided infrastructure for essential tech, like compact AV setups for meetings.
7. Cost-Effective Materials
Recommended durable and affordable materials that are easy to maintain, ensuring longevity without exceeding the budget.
8. Collaborative and Private Spaces
Balanced open workspaces with private areas for meetings or focused tasks using dividers or acoustic panels.
9. Turnkey Execution
Handled the project from design to completion, ensuring all details, including furniture assembly and decor, were executed on time and within budget.
Photos & Videos:

Our Service Area
Please tell us about your residential home space or commercial space requirements. One of our creative, modern interior designers or interior decorator will walk you through our service options.
- Aftabnagar
- Agargaon
- Bagerhat
- Bailey Road
- Banani
- Bandarban
- Barguna
- Baridhara Diplomatic Zone
- Barishal
- Bashundhara
- Bhola
- Bogra
- Brahmanbaria
- Chandpur
- Chittagong
- Chuadanga
- Comilla
- Cox's Bazar
- Dhaka
- Dhaka Cantonment
- Dhanmondi
- Dinajpur
- Faridpur
- Farmgate
- Feni
- Gaibandha
- Gazipur
- Gopalganj
- Habiganj
- Jamalpur
- Jatrabari
- Jessore
- Jhalokati
- Jhenaidah
- Joypurhat
- Kafrul
- Kakrail
- Keraniganj
- Khagrachhari
- Khulna
- Kishoreganj
- Kuakata
- Kurigram
- Kushtia
- Lakshmipur
- Lalbagh
- Lalmonirhat
- Madaripur
- Magura
- Manikganj
- Meherpur
- Mogbazar
- Mohammadpur
- Motijheel
- Moulvibazar
- Munshiganj
- Mymensingh
- Naogaon
- Narail
- Narayanganj
- Narsingdi
- Natore
- Nawabganj
- Netrakona
- New Elephant Road
- New Market
- Nilphamari
- Noakhali
- Old Dhaka
- Pabna
- Paltan
- Panchagarh
- Patuakhali
- Pirojpur
- Rajbari
- Rajshahi
- Rangamati
- Rangpur
- Sajek
- Satkhira
- Segunbagicha
- Shariatpur
- Sherpur
- Sirajganj
- sreemangal
- Sunamganj
- Sylhet
- Tangail
- Thakurgaon
- Uttara
Get free estimation about your project! Feel free to call or contact us.







